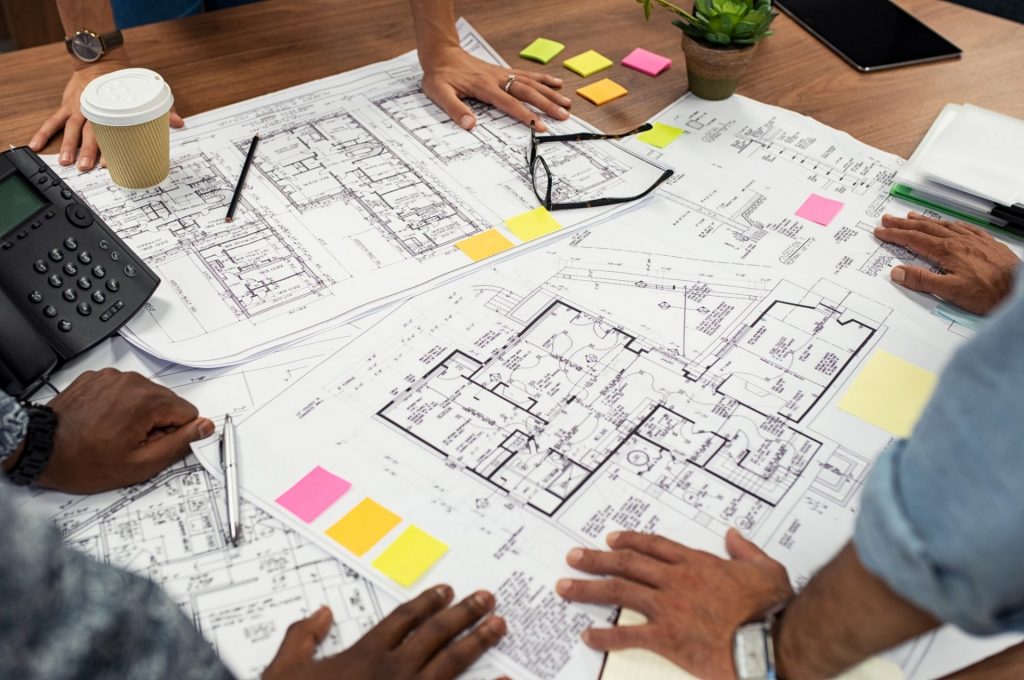Facility Layout and Design
understanding your needs
Facility Layout and Design
Conveyability offers Facility Layout & Design services when configuring your material handling and storage systems. Understanding project specific requirements and procedures, cube utilization, movement reports and projected material flow including machine layout, shipping and receiving locations, as well as building columns all are considered when designing an efficient facility layout.
Conveyability uses AutoCAD when designing system layouts, designing in modules so changes can be easily implemented. Often there are several solutions to consider based on price and performance. The more information and options you have, the better the solution.

